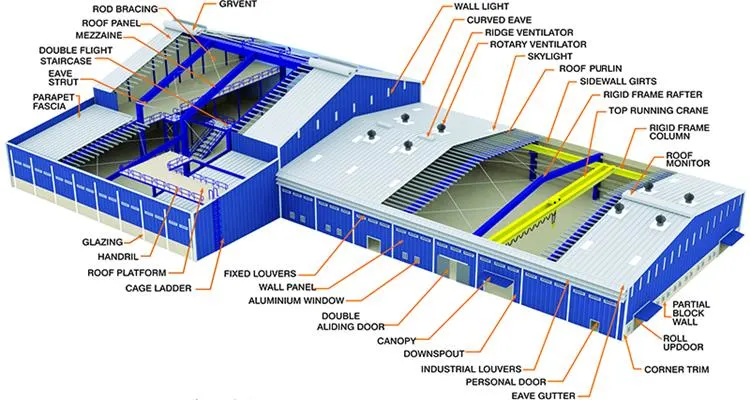
Category
- Steel Structure
- Steel Structure Warehouse
- Steel Structure Workshop
- Steel Structure Building
- Prefabricated House
- Container House
- Poultry House
- Sandwich Panel
- Steel Structure Chicken House
- Steel Structure Material
- Poultry House
- Sandwich Panel
- Shipping Container House
- Modular Container House
- Prefabricated Home
- Steel Structure Poultry House

Factory Prefabricated Steel Structure Prefab House Homes Building Warehouse Workshop
Overview Product Description Company Profile Product Parameters Certifications Installation Instructions Packaging & Shi
Basic Info
| Model NO. | workshop |
| Usage | Tool Rack, Beverage, Clothing, Tools, Supermarket, Food, Industrial, Warehouse Rack |
| Serviceability | Common Use |
| Shelf height | Customized |
| Goods characteristics | Customized |
| Function | Chose Type Stereoscopic Warehouse, Storage Type Stereoscopic Warehouse |
| operation | Automatic Addressing Artificial Loading |
| Color | Blue Red White Green etc |
| Surface Treatment | Hot DIP Galvanised or Painted |
| Drawing Design | Autocad /Pkpm /Mts/3D3s/Tarch |
| Purlin | C.Z Shape Steel Channel |
| Structure Type | Q355b Q235B |
| Roof and Wall Panel | EPS/Fiber Glass/Mineral Wool PU |
| Window | Aluminum Alloy Window |
| Beam | Welded/ Hot Rolled H Beam |
| Ext Wall | EPS Sandwich Panel |
| Door and Window | PVC or Aluminum Alloy/ Sliding Door or Rolled Door |
| Eearthquake Resistance | Grade 7 |
| Connection Joint | Bolt Connection |
| Processing Service | Bending, Cutting, Painting, Shot Blasting, Welding |
| Crane | 5mt, 10mt, 15mt and More |
| Antiseismic | 10 Fission Resistant |
| Transport Package | Standard Sea Package for Economical Solution One S |
| Specification | customized |
| Trademark | LNTY |
| Origin | China |
| HS Code | 9406900090 |
| Production Capacity | 10000 Tons/Month |
Product Description

| Factory Prefabricated Steel Structure Prefab House Homes Building Workshop Warehouse | |
| ITEMS | SPECIFICATION |
| Main Steel: | Q355, Q235, Q355B, Q235B, etc. |
| Anti-rust protection | Hot-dip galvanized or anti-rust painting |
| Purlin and girts | Cold-rolled C or Z steel, Q355 or Q235 |
| Column & Beam: | Welded or Hot rolled H-section |
| Connection method of steel structure: | Welding connection or bolt connection |
| Wall & Roof: | Sandwich panel or steel sheet. |
| Door: | Rolled up door or Sliding door |
| Window: | Plastic steel or Aluminum alloy window |
| Surface: | Hot-dip galvanized or painted |
| Crane: | 5MT, 10MT, 15MT, and more |
| Drawings & Quotation Information: | |
| 1) Customized design is welcomed. | |
| 2) Could you tell me your steel structure project? | |
| Basic design requirements and design Load | |
| 1. Project site location: | |
| 2.Overall dimension(length*width*eave height in meters): | |
| 3. Mezzanine or not?How many kgs of load per square meter on mezzanine? | |
| 4. Single-layer steel sheet wall or sandwich panel wall: | |
| 5. Snow load if applicable: | |
| 6. Wind speed/load: | |
| 7. Interior column allowed or not: | |
| 8. Overhead crane needed or not, capacity?: | |
| 9. Any other particular requirements?: | |
| Building Purpose: we will recommend the best design for the purpose of the building | |
| A.Warehouse/Storage | |
| B.Factory | |
| C.Agriculture Barn | |
| E.Repair/Mechanic Shop | |
| F.Office Space | |
| G.Medical Warehouse | |
| H.Animal Farm (please confirm what kind of animal) | |


Company Profile


Product Parameters
Certifications
Installation Instructions
Packaging & Shipping








